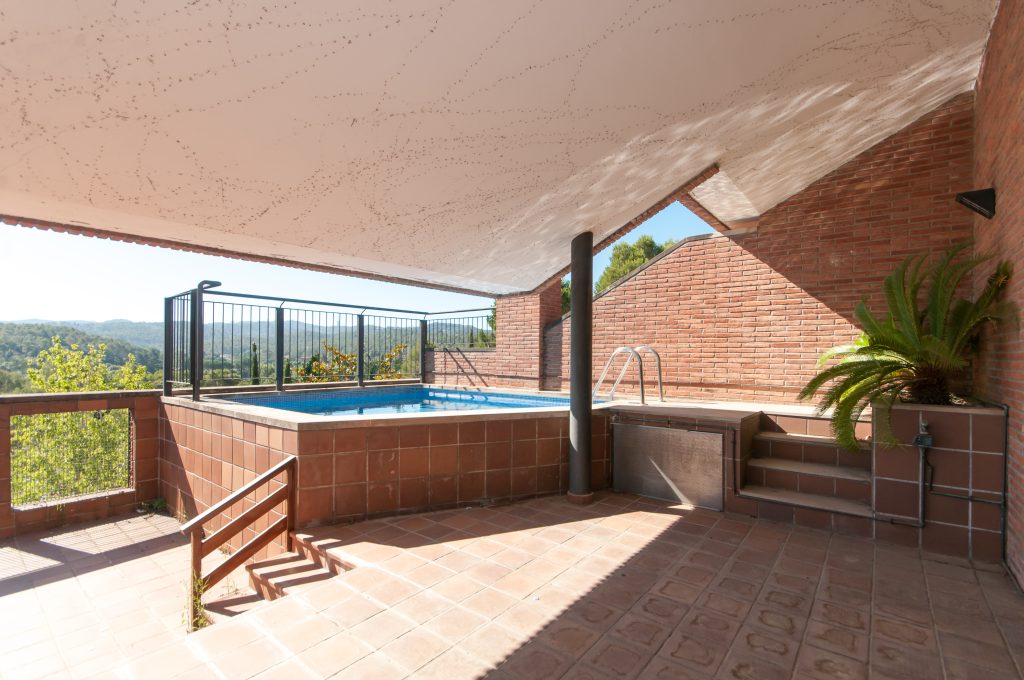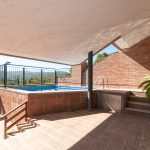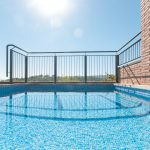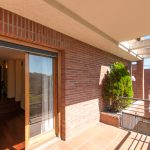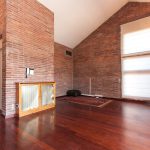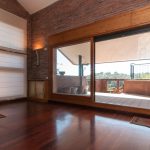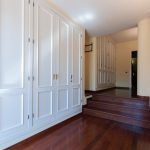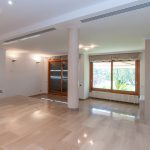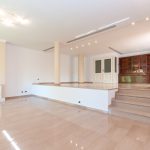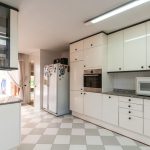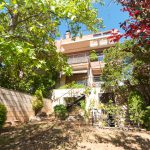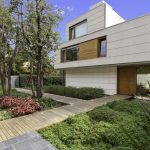Spectacular semi-detached house in a residential area in Sant Cugat Golf, very well-communicated with incredible views and very well-oriented. Property distributed into 4 floors in 613 sqm.
On the main floor there is a large hall with built-in-wardrobes, a wide living room of 60 sqm in double level and marble floors. From the dining room there is access to the terrace with magnificent views and an equipped diner-kitchen with access to the garden and independent laundry area.
On the first floor there are 4 en-suite rooms all of them with wardrobes and dressing room.
On the second floor there is another en-suite room with built-in-wardrobes and a bathroom. Also, a multipurpose room with access to the terrace- solarium with a swimming pool and impressive views over the golf course.
On the basement there is the service area with an en-suite room and laundry room. Sauna and gym pre installation and lift. Garage for 4 cars. Air conditioning and alarm. Private garden of 120 sqm with irrigation.
